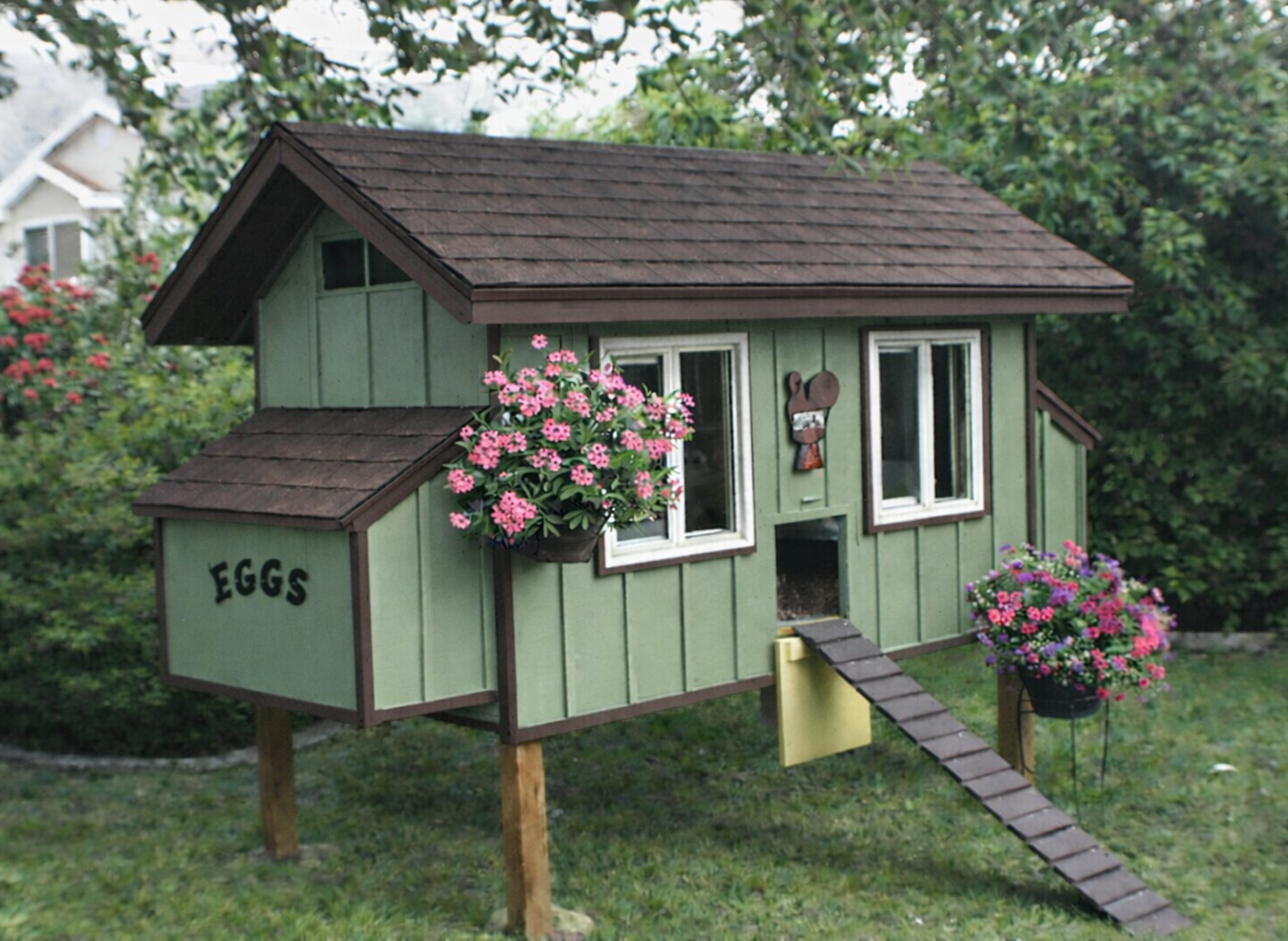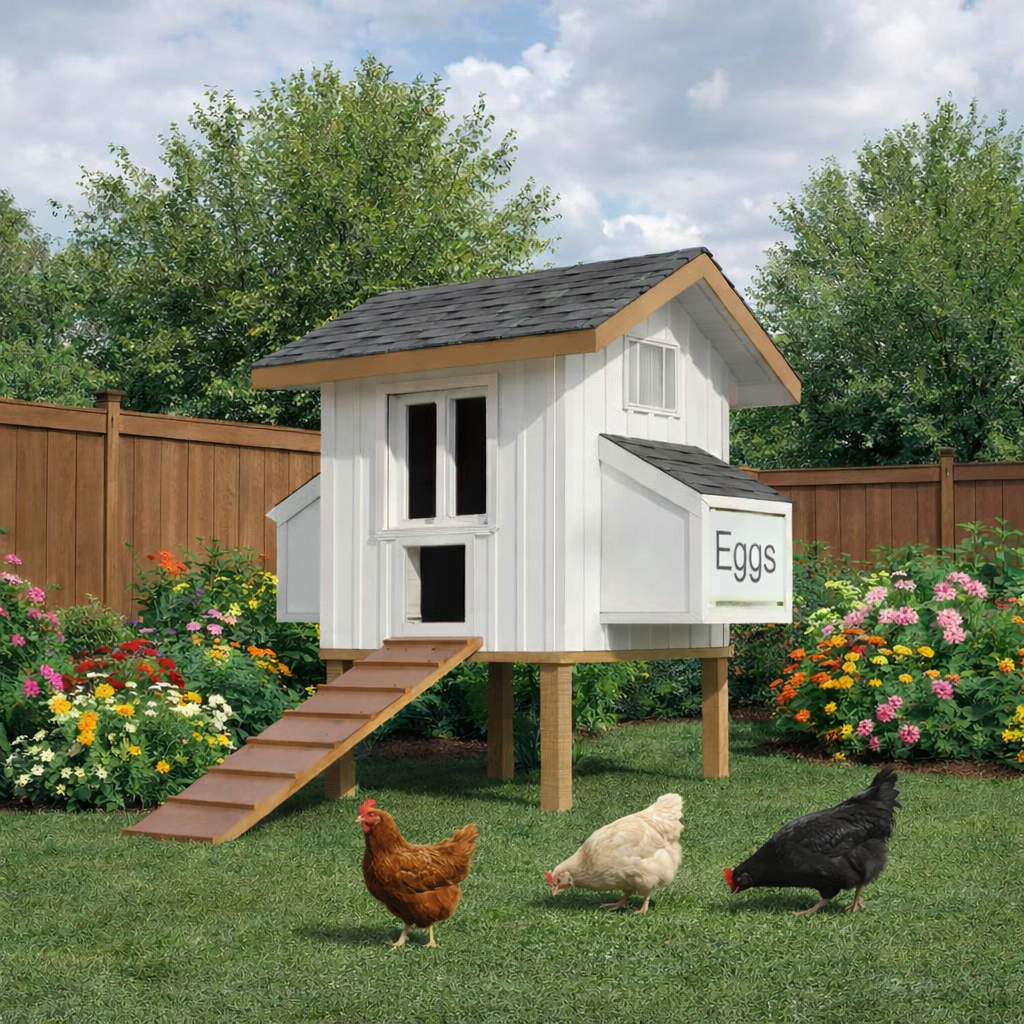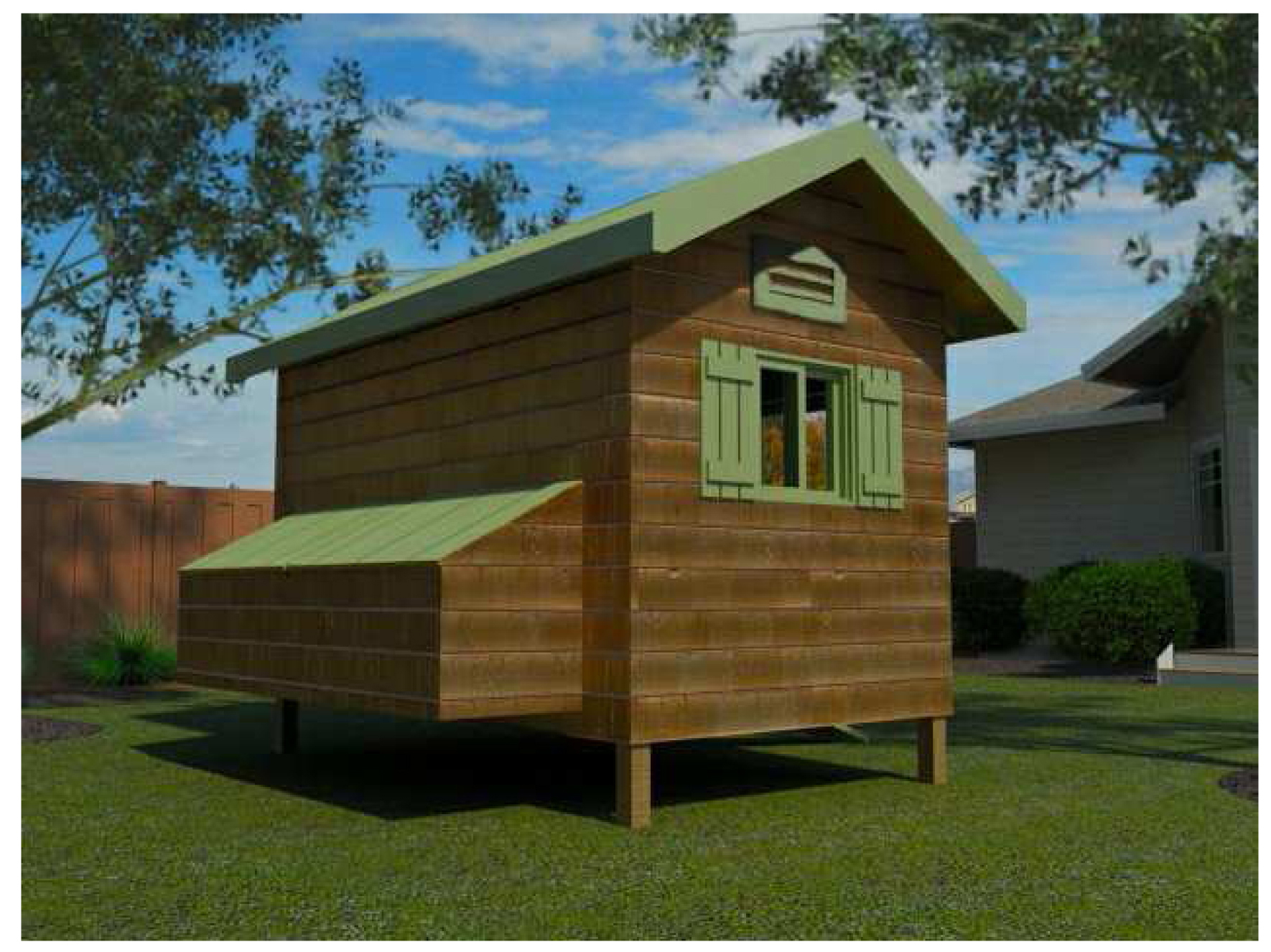Our Chicken Coop Plans Are
Eggs-actly What You Need!

Our Chicken Coop Plans Are Eggs-actly What You Need!
The Daisy
Give your flock the comfort, safety, and farm-fresh charm they deserve with the Daisy Coop—our most popular chicken coop plan for chicken and egg enthusiasts!
The Bella
Give your flock a charming, secure, and easy-to-maintain home with the Bella Coop — our smallest coop of the group! It's the perfect setup for farm-fresh eggs and happy hens!
The Bella
Give your flock a charming, secure, and easy-to-maintain home with the Bella Coop — our smallest coop of the group! It's the perfect setup for farm-fresh eggs and happy hens!
The Shiloh
Designed for comfort, convenience, and farm-fresh eggs, the Shiloh Coop is the ultimate backyard haven for your flock. With plenty of space, natural light, and easy access, this coop makes chicken keeping a breeze!
All About Eggs
Visit our page about all things eggs including collecting, cleaning, and storing chicken eggs!


All About Eggs
Visit our page about all things eggs including collecting, cleaning, and storing chicken eggs!
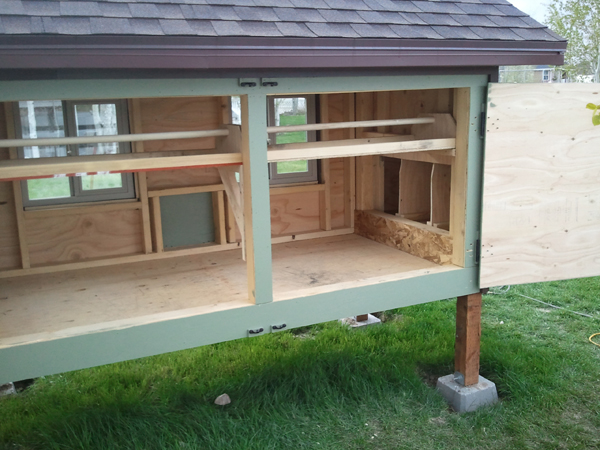
Building a Coop
Visit our page tips and tricks to help you build your coop!
Chicken Care
Visit our page to learn about what you need to do and know to take care of your chickens
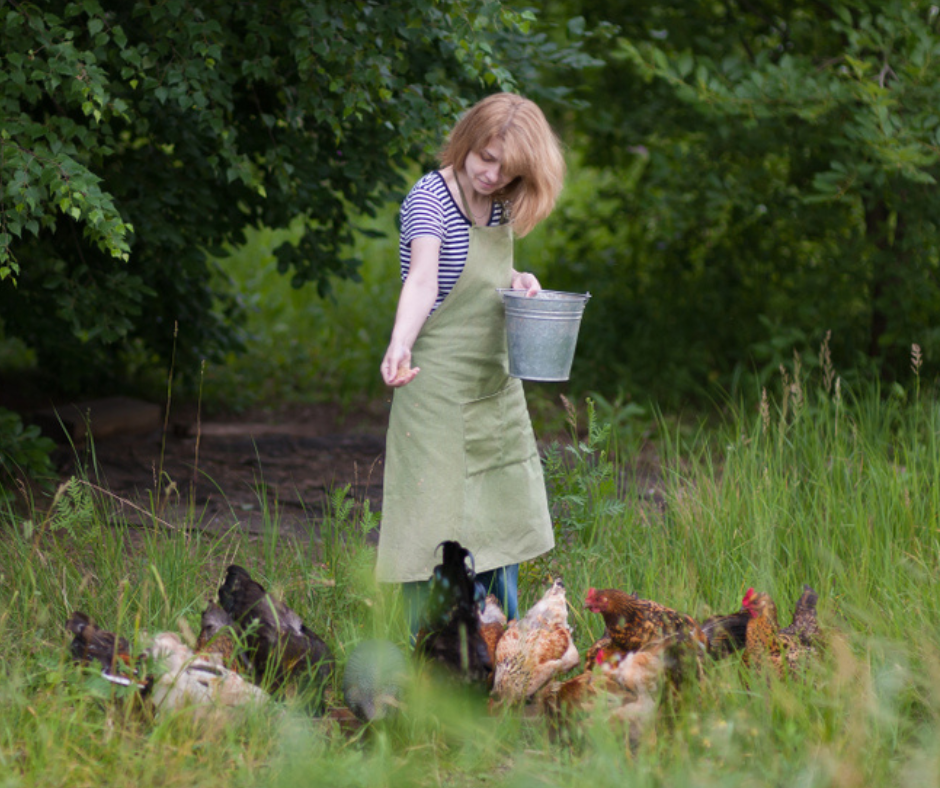

Chicken Care
Visit our page to learn about what you need to do and know to take care of your chickens

All About Eggs
Visit our page about all things eggs including collecting, cleaning, and storing chicken eggs!
Follow Us
Company

More
Legal
Copyright 2026. Clean Coops. All Rights Reserved.

